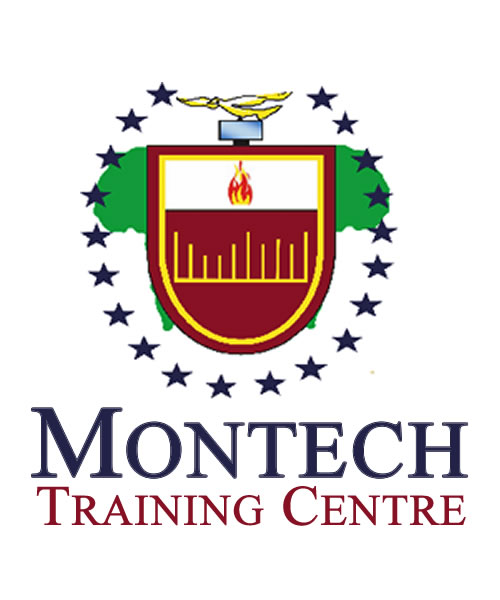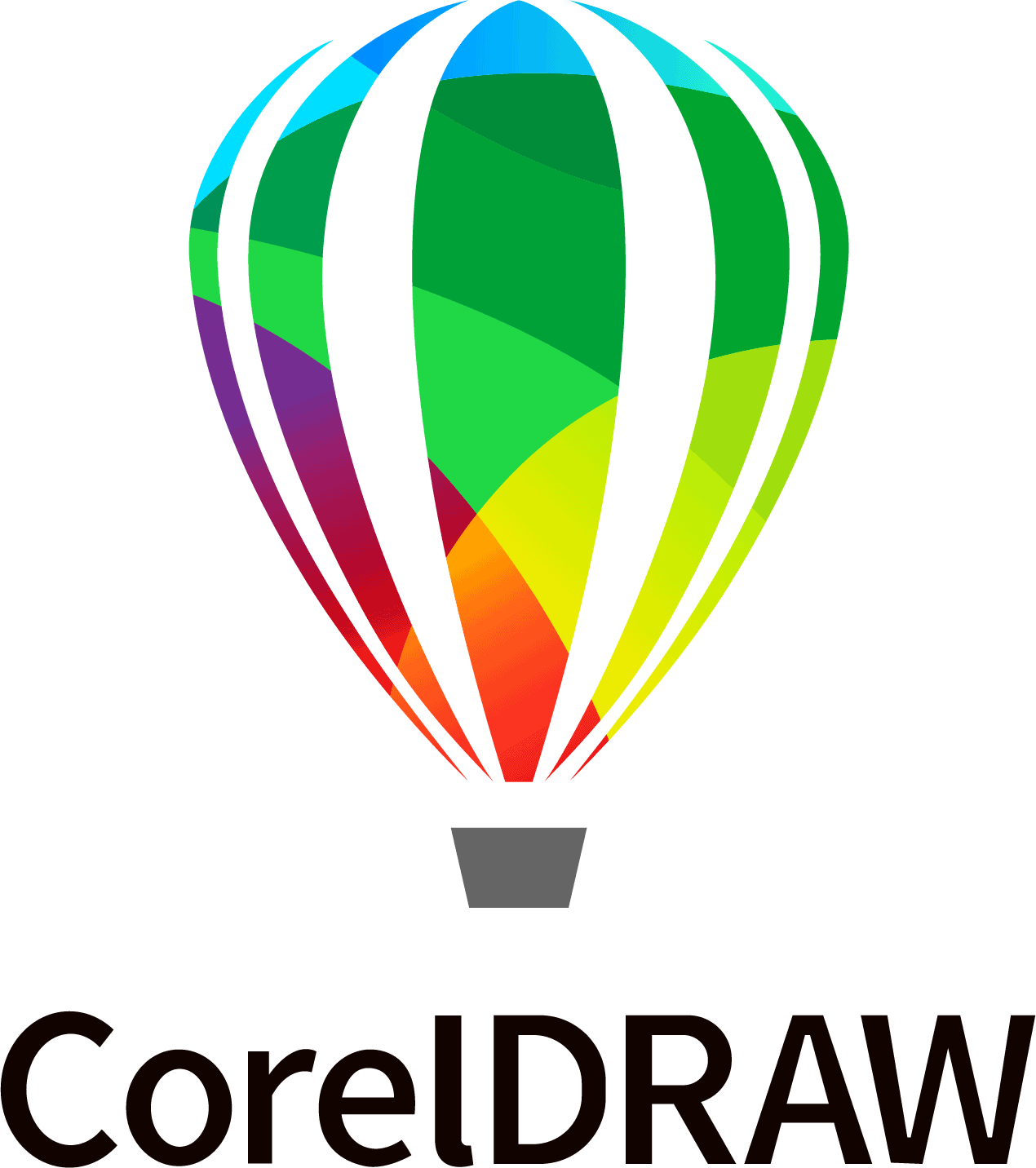
HOME ICT COMPUTERISED ACCOUNTING CAD CODING SAP CONTACT
0722838044
 |
AutoCAD CoursesAutoCAD is the leading computer drafting program used by architects, engineers, and graphic designers today. AutoCAD drawings are not for aesthetic design; professionals use AutoCAD to create technical drawings that demonstrate how something functions or how it should be built. AutoCAD drawings are used for blueprints, mechanical drawings, floor plans, site plans, electrical diagrams, elevations, and more. Our AutoCAD classes range from beginning to advanced, each introducing an increasingly complex set of tools and techniques to develop students' drafting skills. Our AutoCAD Courses courses are instructor-ledAutoCAD Level IMaster basic tools for drawing, editing, and printing with AutoCAD. Learn the fundamentals of inserting blocks, using text for annotations, and using advanced object types. This introductory course provides students with a strong foundation of basic AutoCAD skills. Beginner AutoCAD covers printing and plotting layouts and sheets, working between model space and paper space, and scaling drawings through viewports. Students will learn how to insert blocks, make text, create dimensional drawings, and work with layers and templates. There is no prerequisite requirement for this class. What You’ll Learn
AutoCAD Level IIDevelop your technique and precision in using the AutoCAD interface to complete more complex projects. In the intermediate course, you'll learn how to effectively create quality templates and layouts for printing using advanced layering, styling and blocking techniques. This intermediate level class builds upon fundamental skills and guides students through creating more advanced and technical AutoCAD projects. Students will learn how to create templates with defined layouts for printing sheets by setting units, drawing limits, and using scales. Students also learn how to use the interface to complete advanced layer and block techniques.What You’ll Learn
AutoCAD Level IIIOur Advanced AutoCAD course prepares students to execute advanced AutoCAD projects from start to finish. Topics include annotation, dynamic blocks and attributes, collaboration and publishing, and customization.Our Advanced AutoCAD course prepares students to execute advanced AutoCAD projects from start to finish. Topics include annotation, dynamic blocks and attributes, collaboration and publishing, and customization. Students will become adept at recognizing and using the best tool for each specific task, as well as creating new tools to accomplish tasks more efficiently. What You’ll Learn
|



Class Timings
Monday – Friday: 07:00AM – 08:00PM
Saturday: 08:00AM – 01:00PM
Sunday: Closed

About Montech
As one of Kenya's leading tertiary education providers, Montech offers a personalised experience enhanced by world-class programs and innovative digital engagement. We lead by creating opportunities to live and work in a connected, evolving world.
Copyright © Montech Training Centre. All rights reserved
